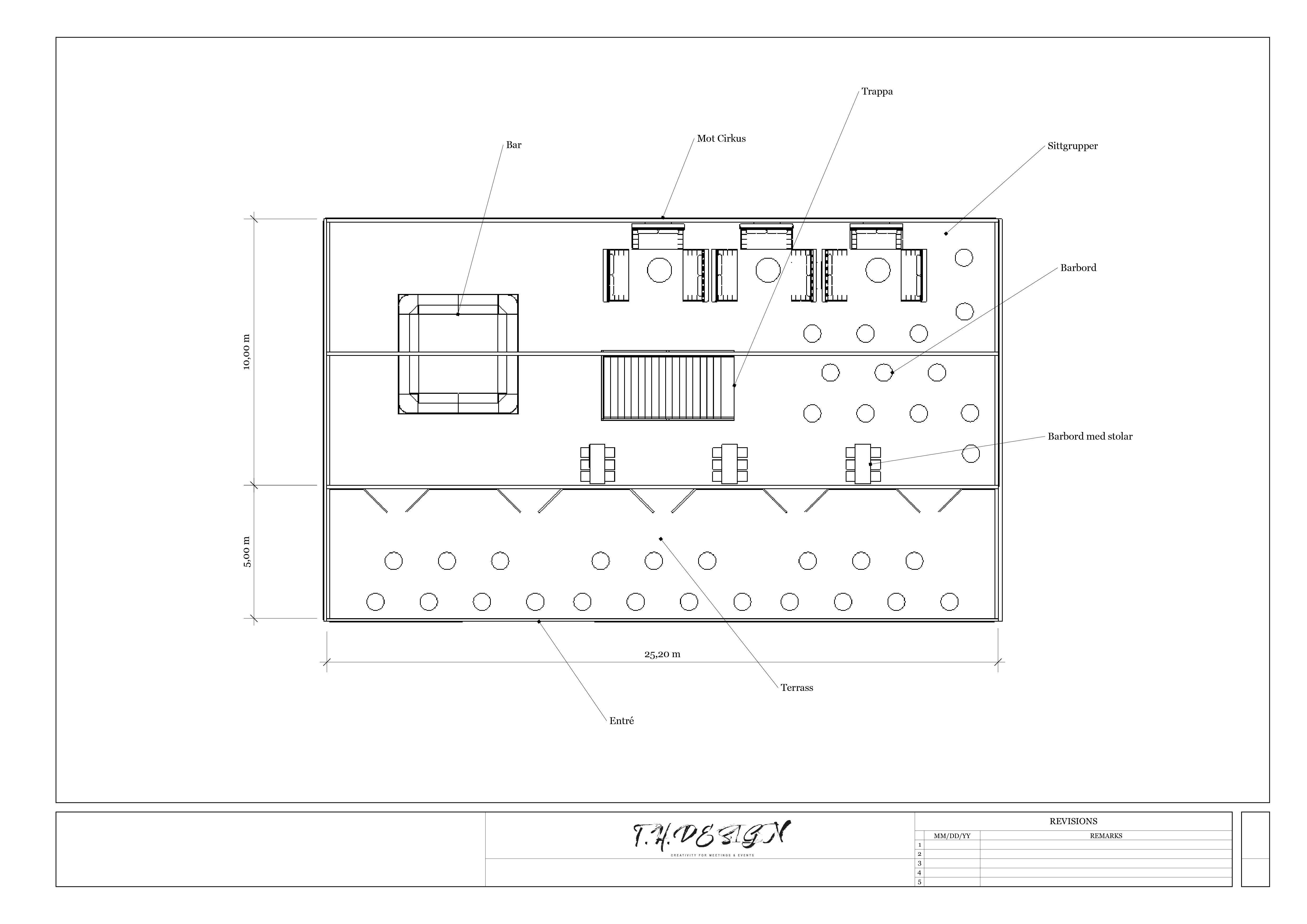
Floor Plans
With our precise tools, we adapt the setup to real-world conditions. We assess capacity and feasibility, providing recommendations on furniture arrangements and guest numbers.

With our precise tools, we adapt the setup to real-world conditions. We assess capacity and feasibility, providing recommendations on furniture arrangements and guest numbers.
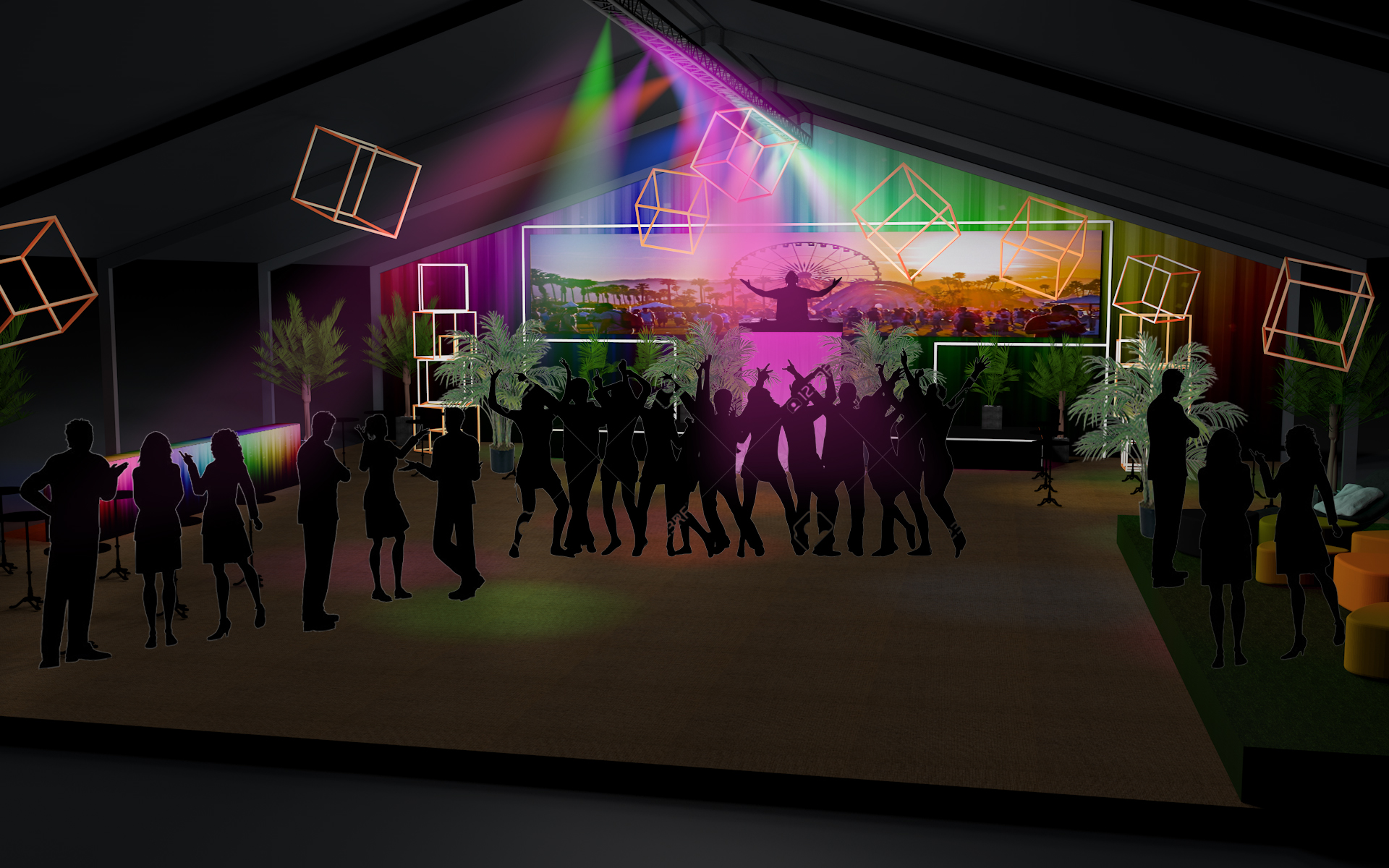
What will the atmosphere be like? This is a question many ask before an event. With immersive realism, we show you what to expect.

We create spatial clarity with digital 3D models. With our experience and precision, you’ll always have a clear understanding of how the venue or location can be utilized most effectively.
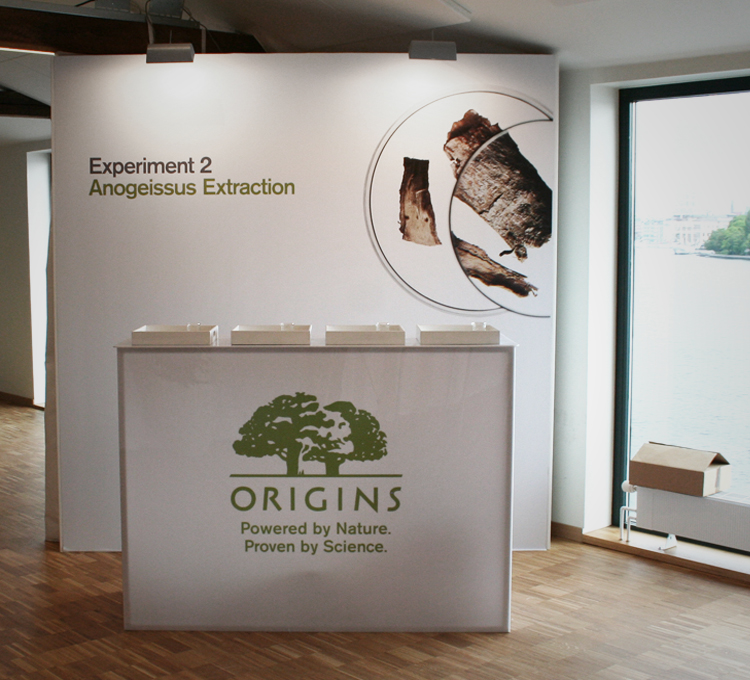
We assist you in creating or adapting graphics for both print and digital purposes. Our expertise covers both motion and static graphics.
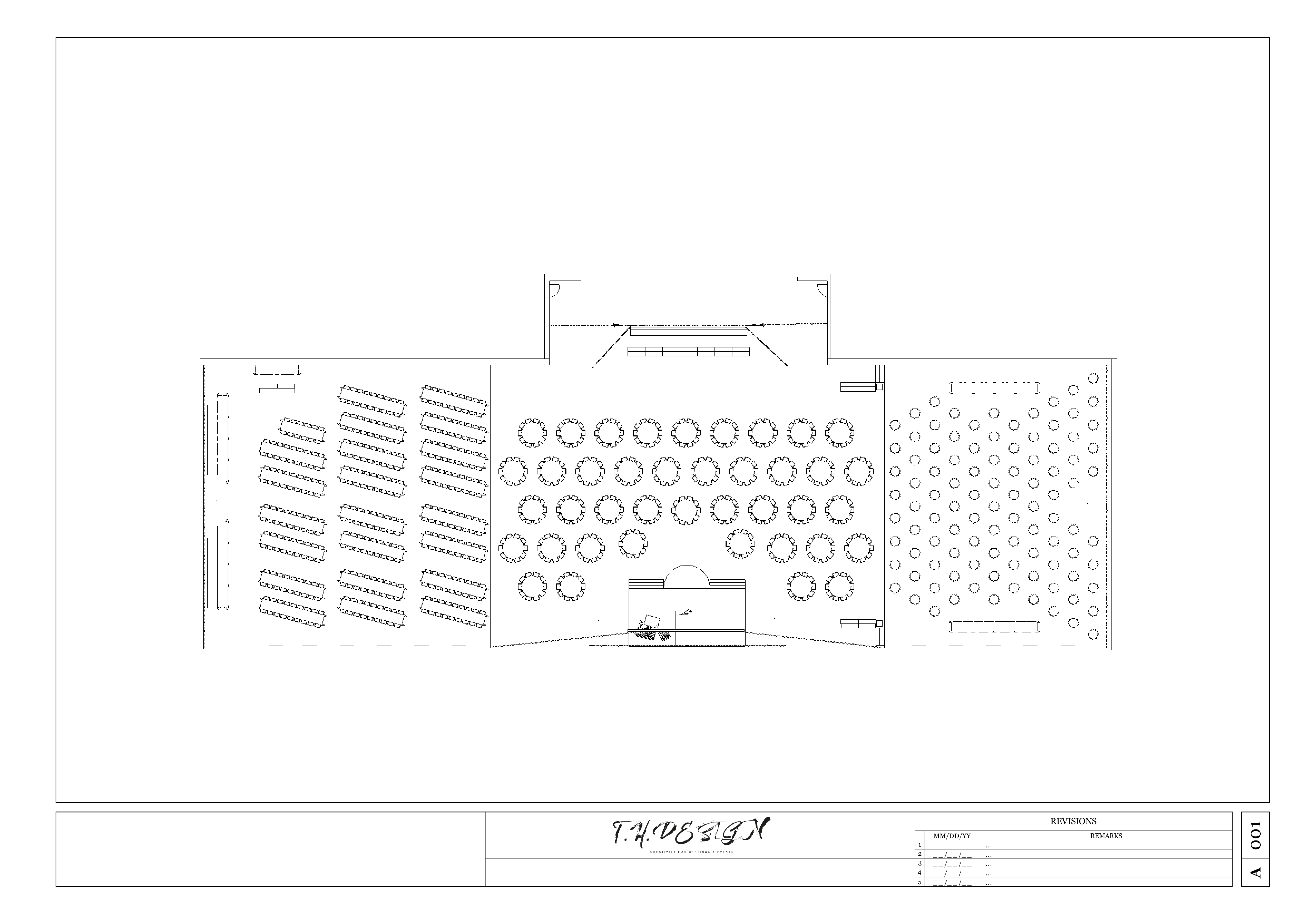
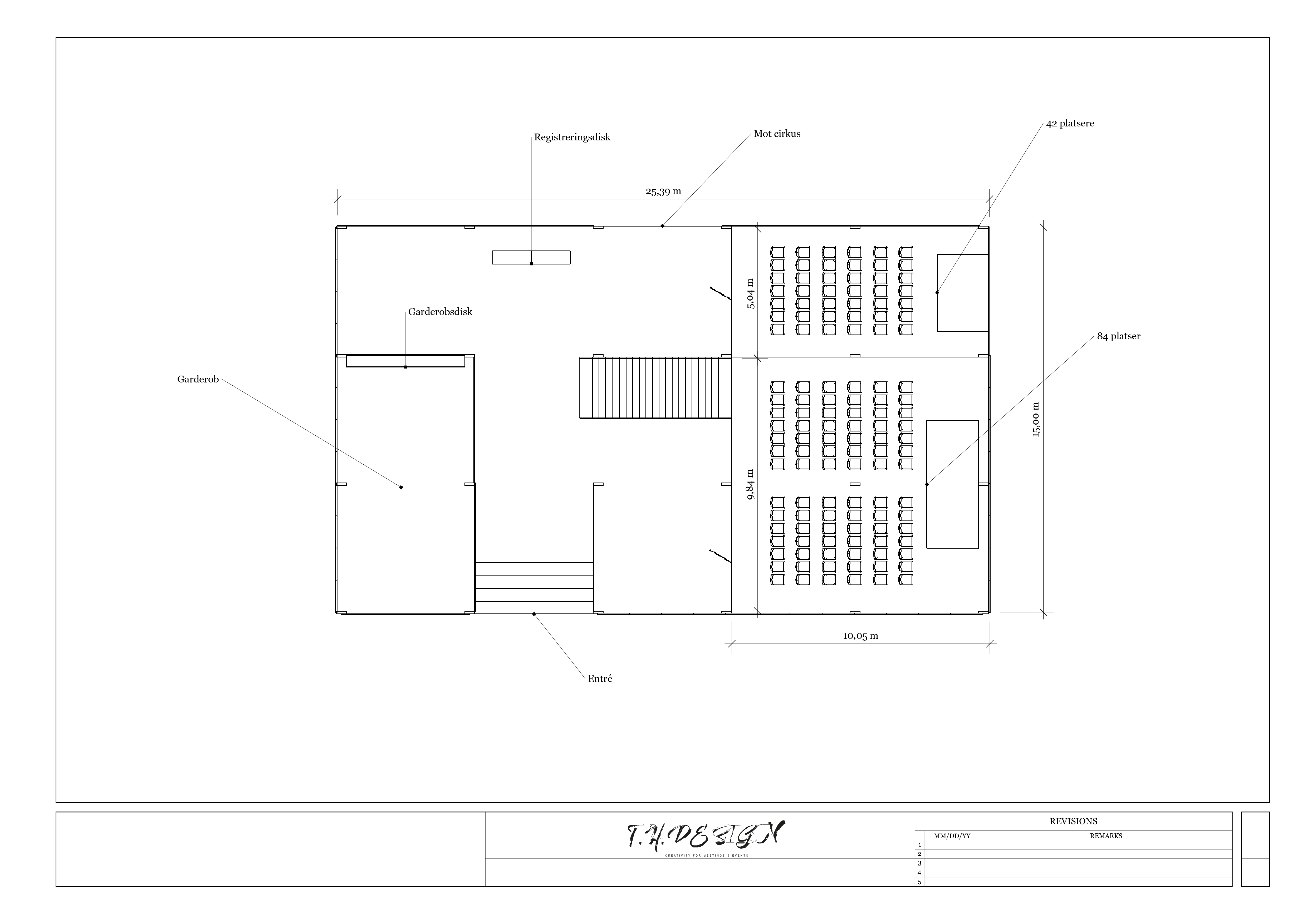
Renderings and environmental sketches are invaluable tools for visualizing ideas and creating a sense of how a space will feel. They capture moods, lighting, and atmosphere, making it easier to convey a vision to clients, collaborators, and suppliers.
These sketches are not precise technical drawings but rather creative illustrations that provide a clear picture of the concept, bringing ideas to life. A well-crafted visualization builds trust and fosters a shared understanding of the project's goals and aesthetic expression.

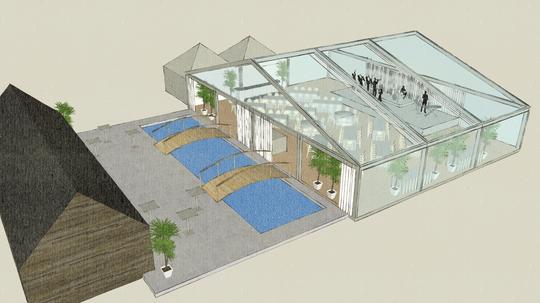

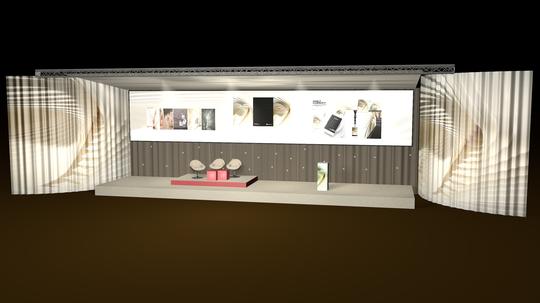

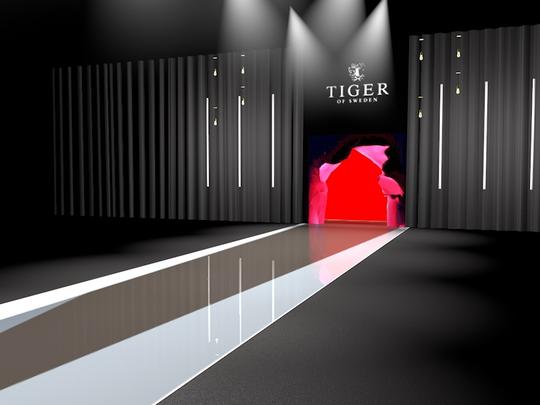
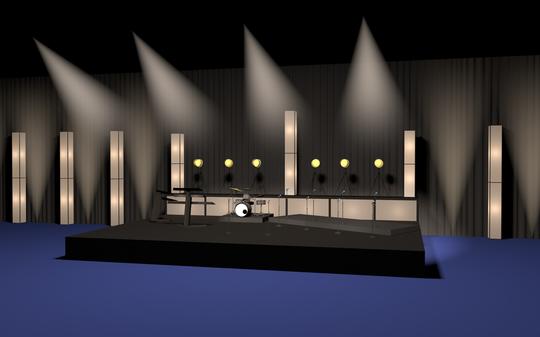
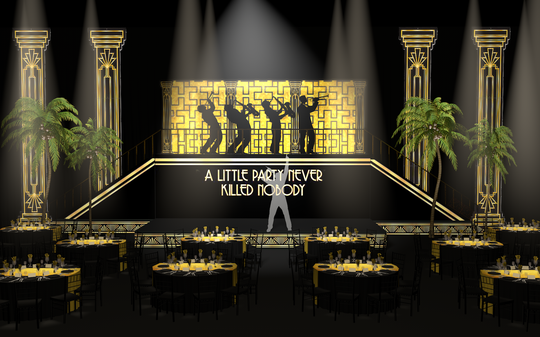
Digital 3D models provide an accurate and photorealistic representation of a space or installation, making them indispensable in the planning of meetings and events. These models allow for detailed examination and visualization of everything from individual elements to the entirety of a venue, such as a conference hall or dining area.
Additionally, we can create animations and "fly-throughs" of the model, offering a dynamic and immersive experience. The ability to showcase lighting variations and shifts in focus provides a deeper understanding of the environment and helps fine-tune details to ensure a flawless final result.
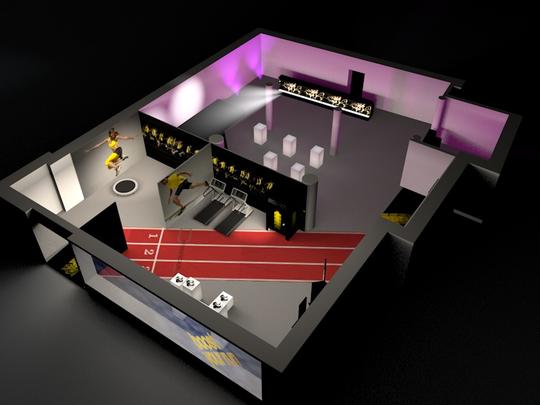
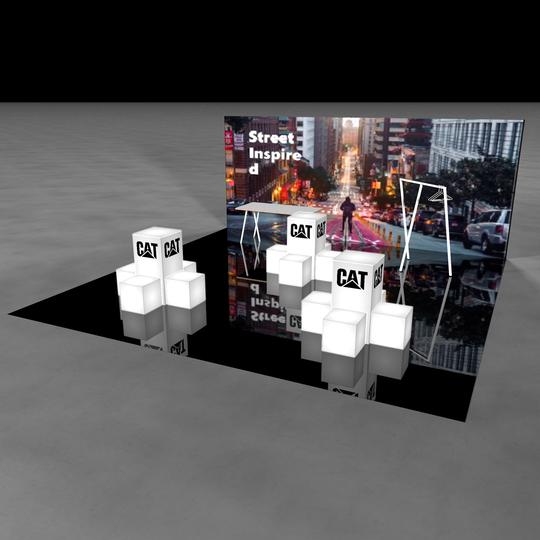
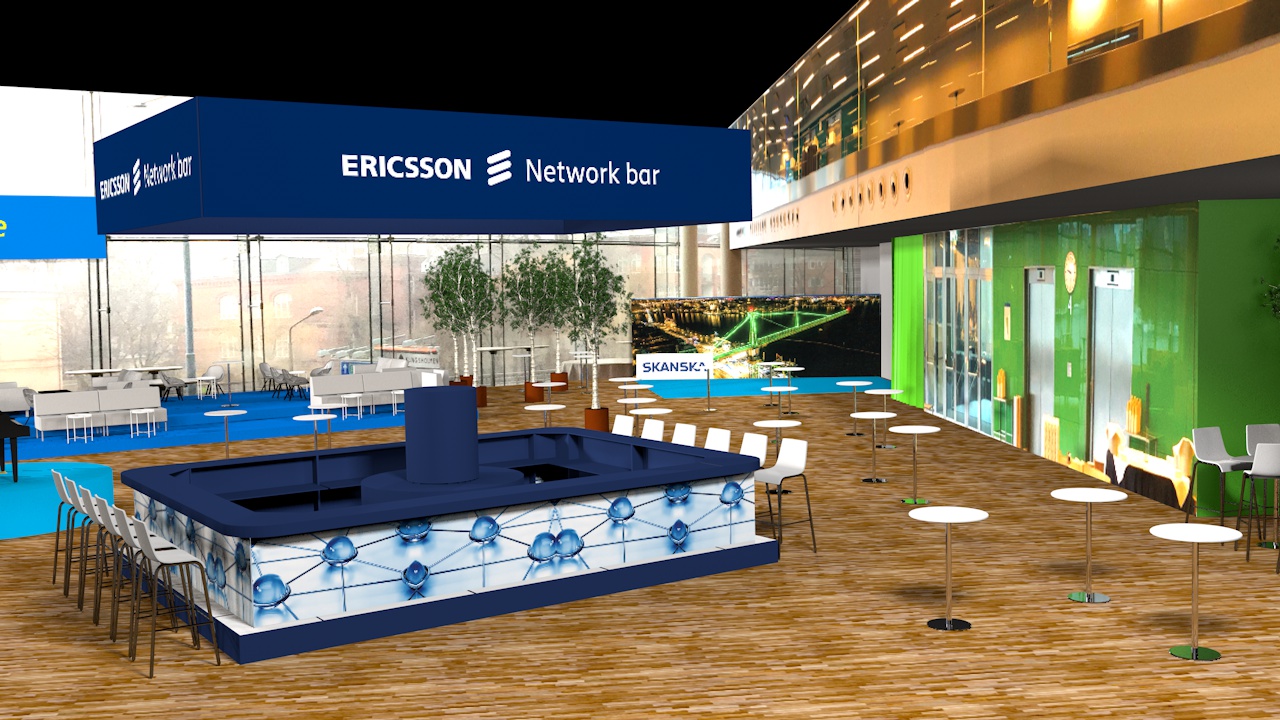
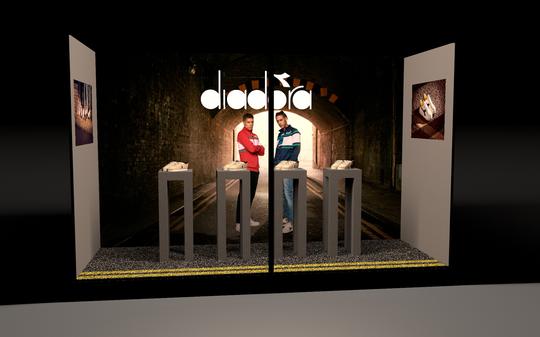
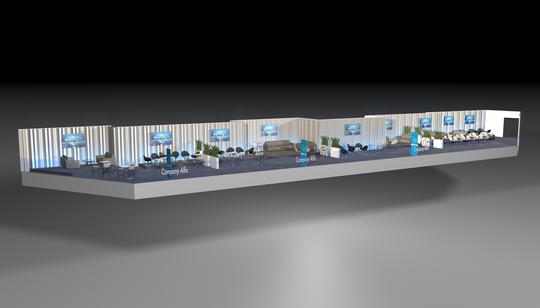

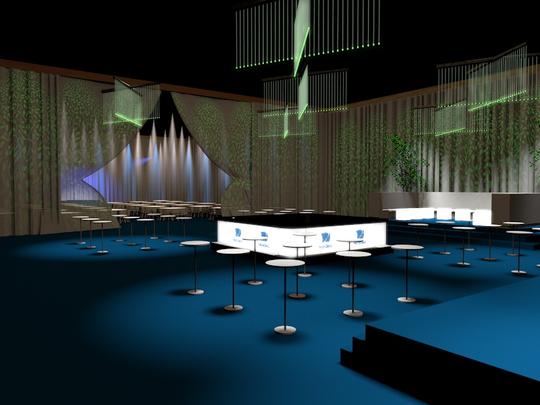
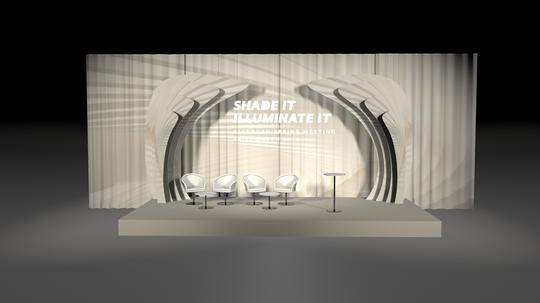
Graphic design plays a central role in showcasing both the organizer and the purpose behind a meeting or event. We create tailored materials that enhance the experience and leave a lasting impression. This can include anything from stage banners and welcoming entrances to a clearly and professionally designed registration desk.
We also offer digital graphic design to ensure a cohesive visual identity across all digital aspects of the event. No matter where the exposure occurs, we ensure that the overall aesthetic follows a unified style that elevates the event.
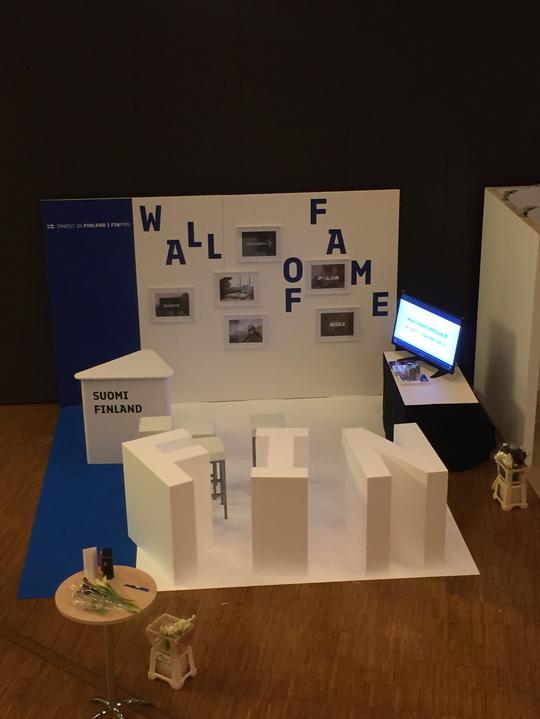
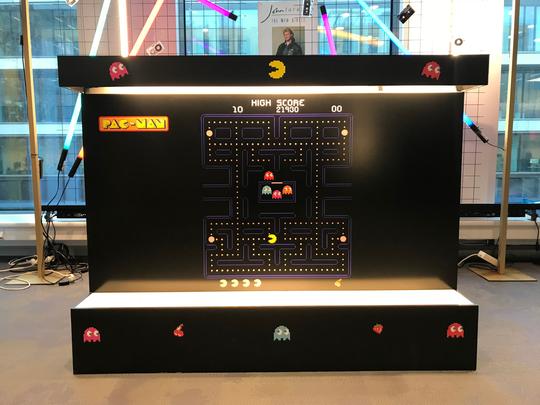
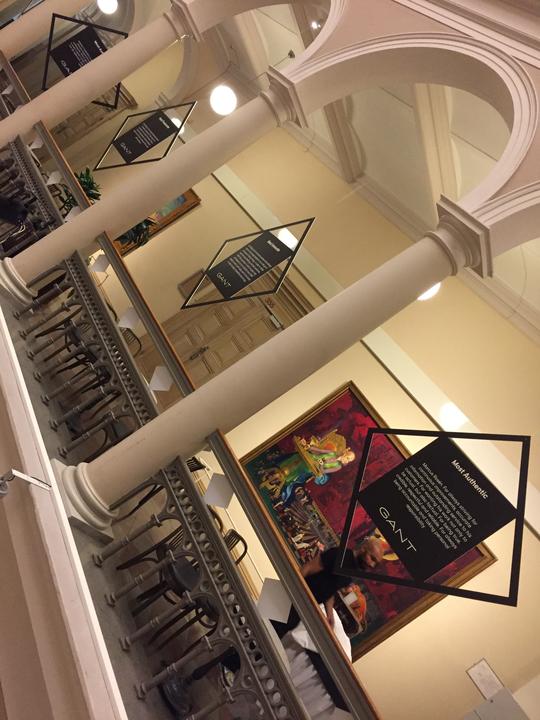
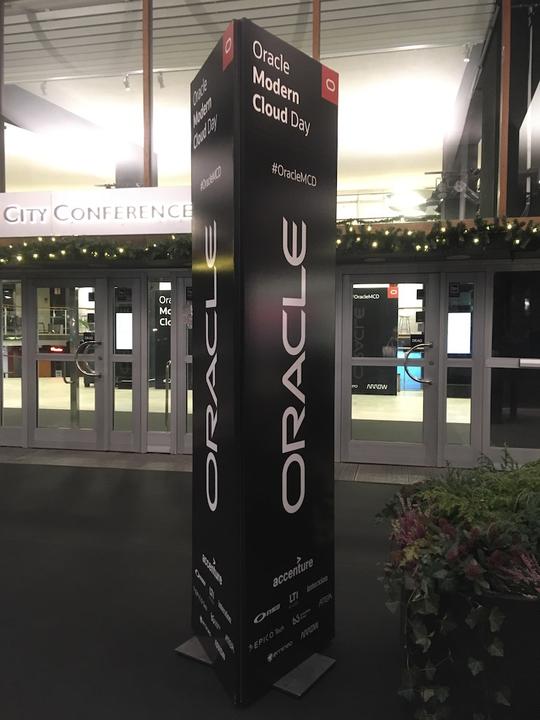
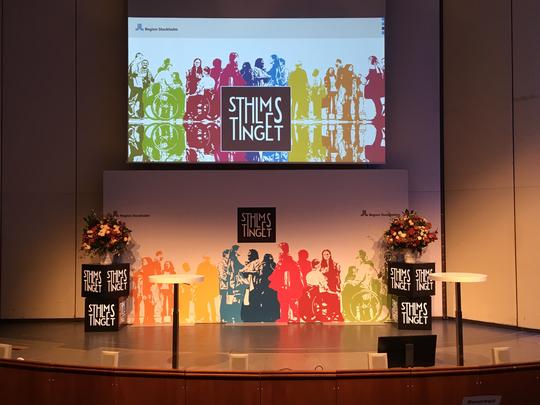
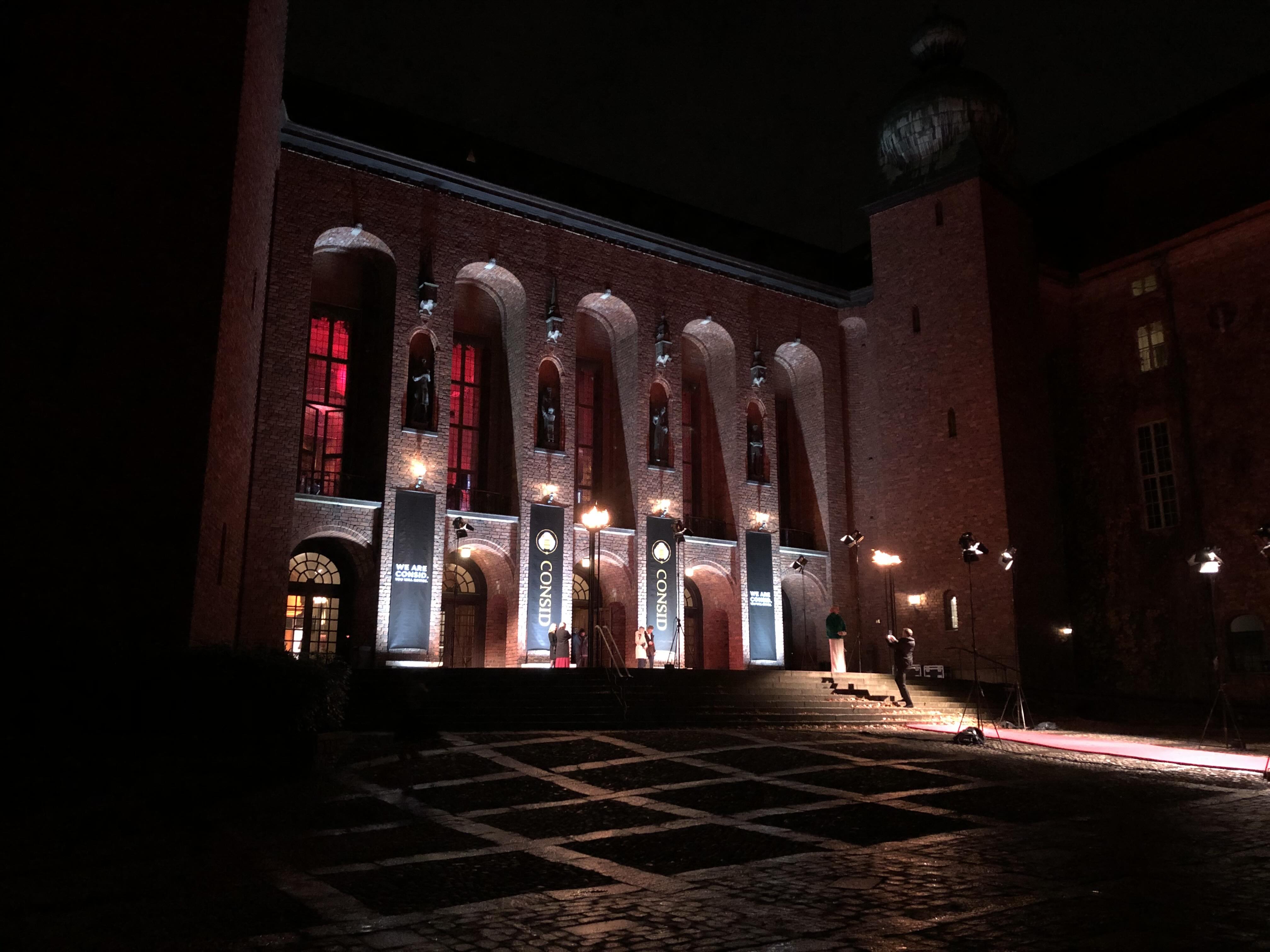
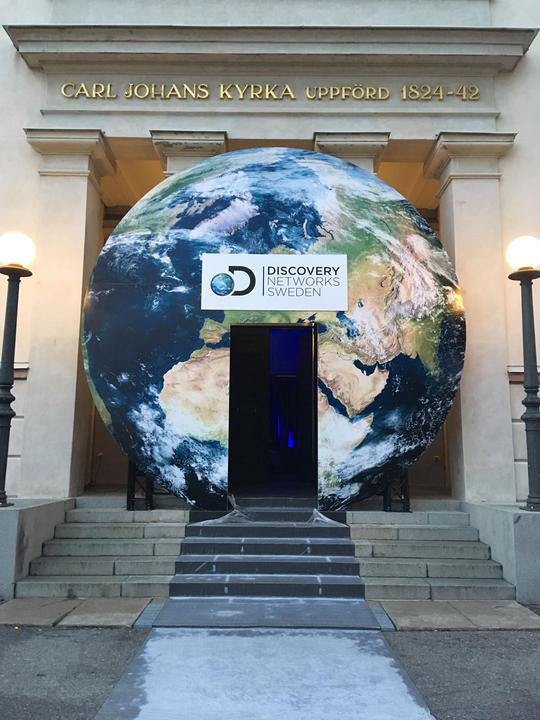
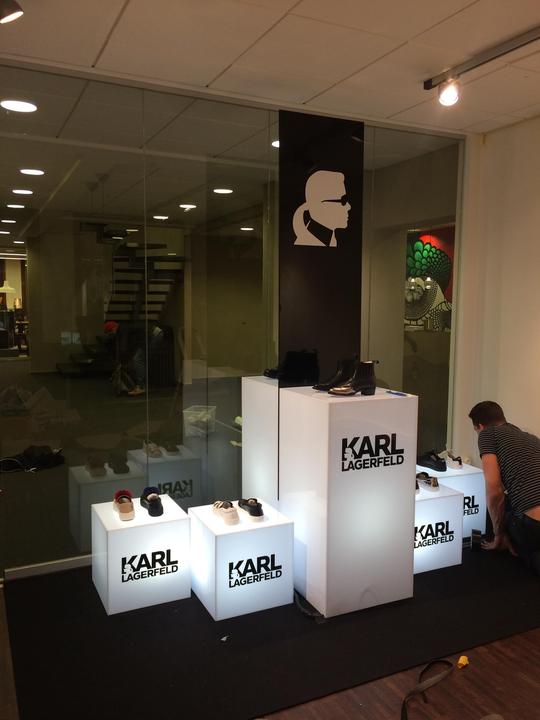
+46 (0)708 158778